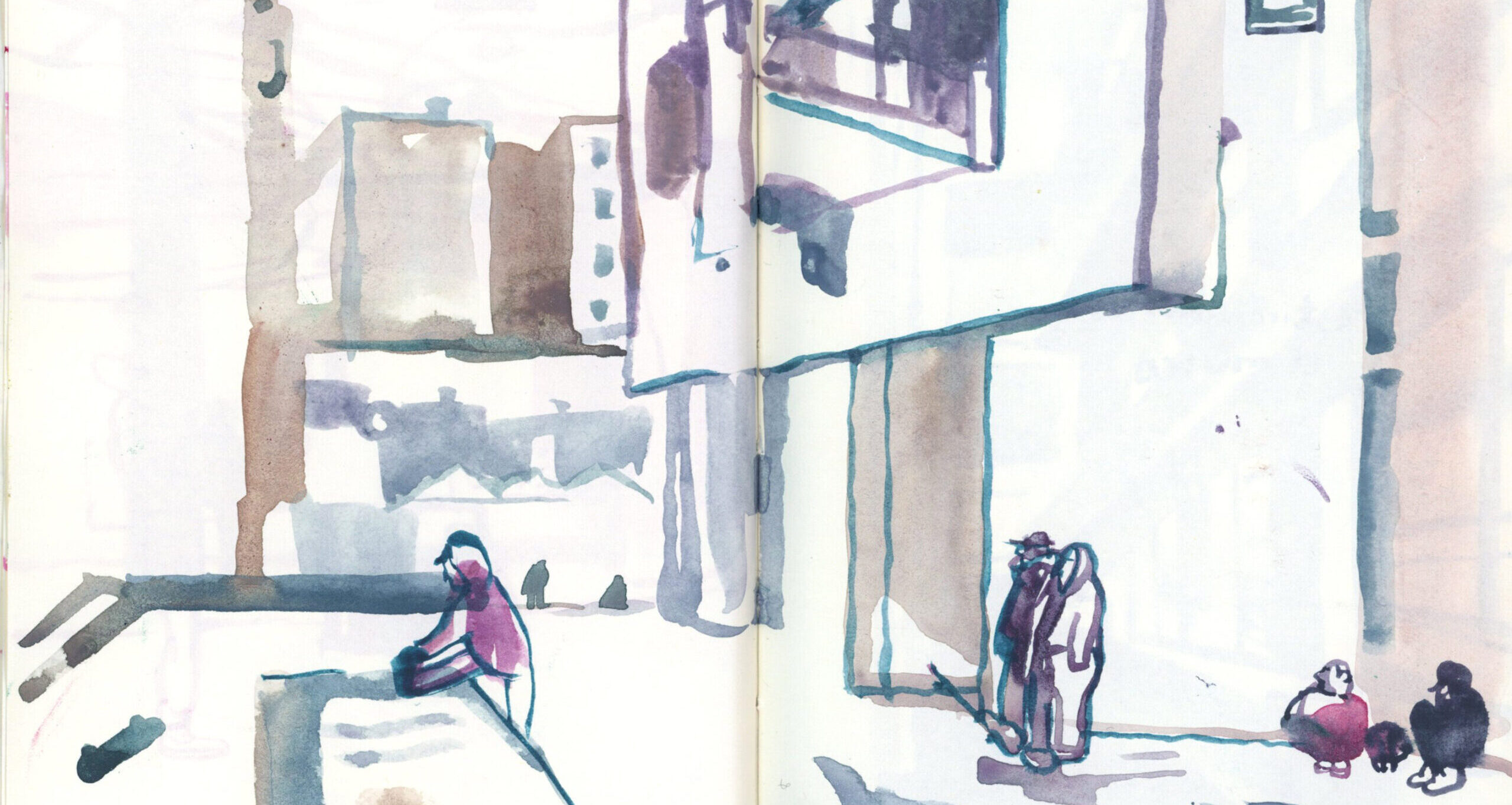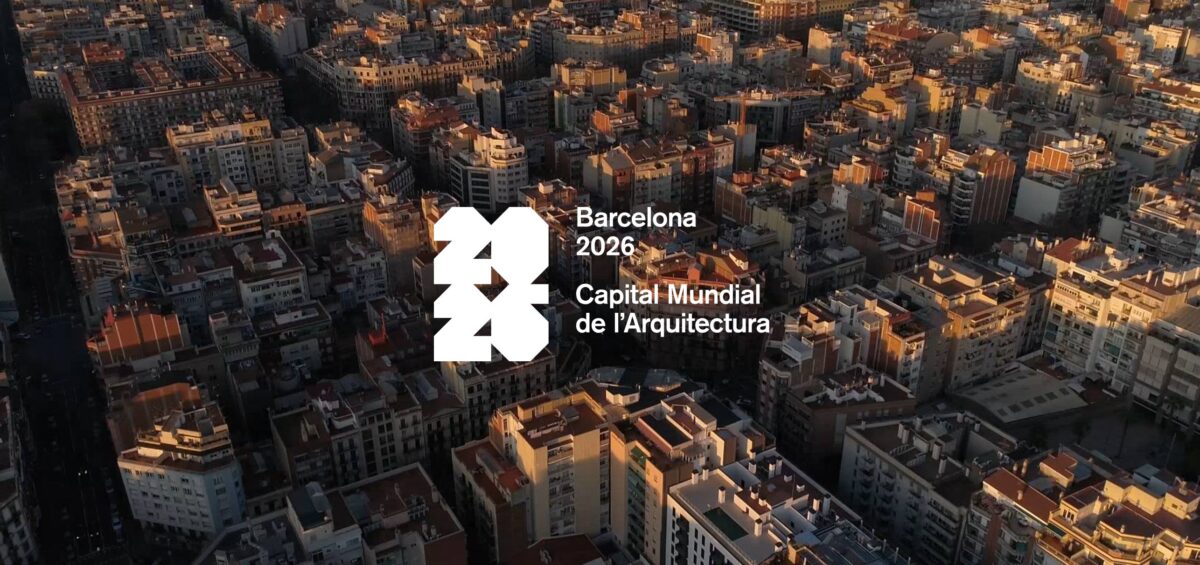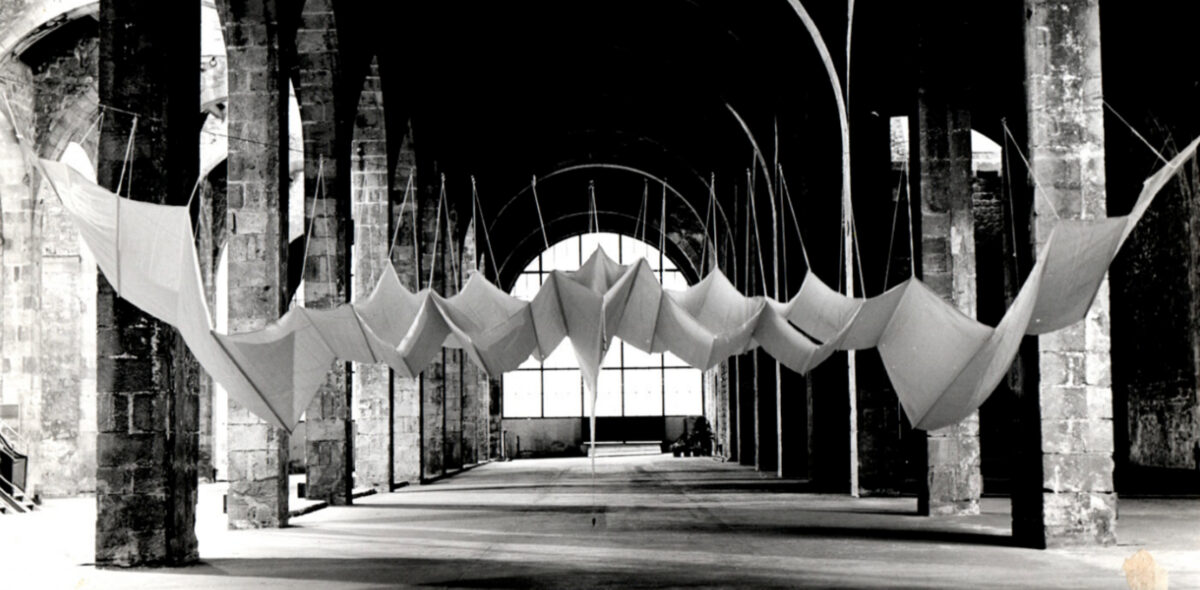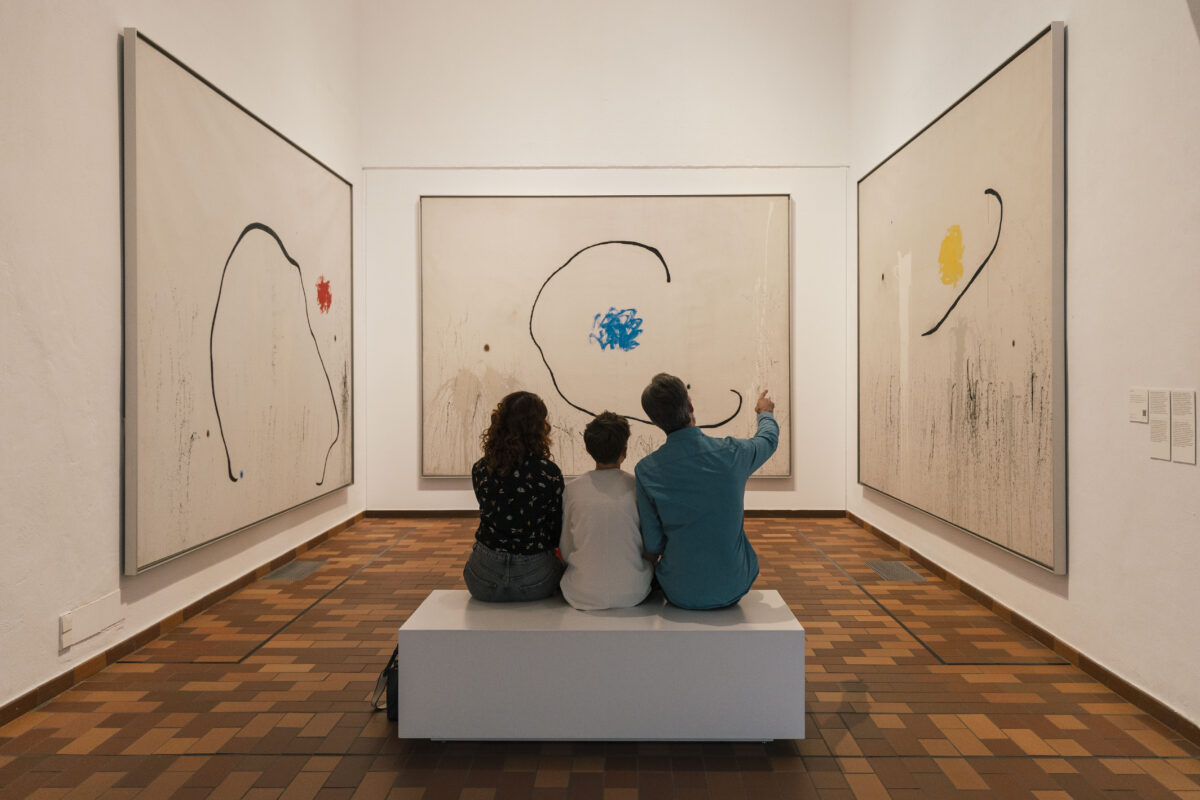With an eye on 2026, when Barcelona will be the World Capital of Architecture, and making use of events such as the Model Festival to celebrate architecture, we want to focus on the buildings that house the Articket museums. Welcome, architecture lovers!
The Articket museums also represent first-rate architecture. We cannot understand the works on display without the buildings that surround them, those that have become authentic icons of the city, beyond Antoni Gaudí, and which provide an incentive to discover the art they preserve.
MACBA, a reinterpretation of rationalism integrated into the environment
MACBA’s Meier Building, located in the lively Plaça dels Àngels square, has a unique structure that does not go unnoticed, an external reflection of the contemporary interior of the museum. It is the work of architect Richard Meier and formally reinterprets rationalism, making reference to the masters of the modern movement, and in particular to Le Corbusier.
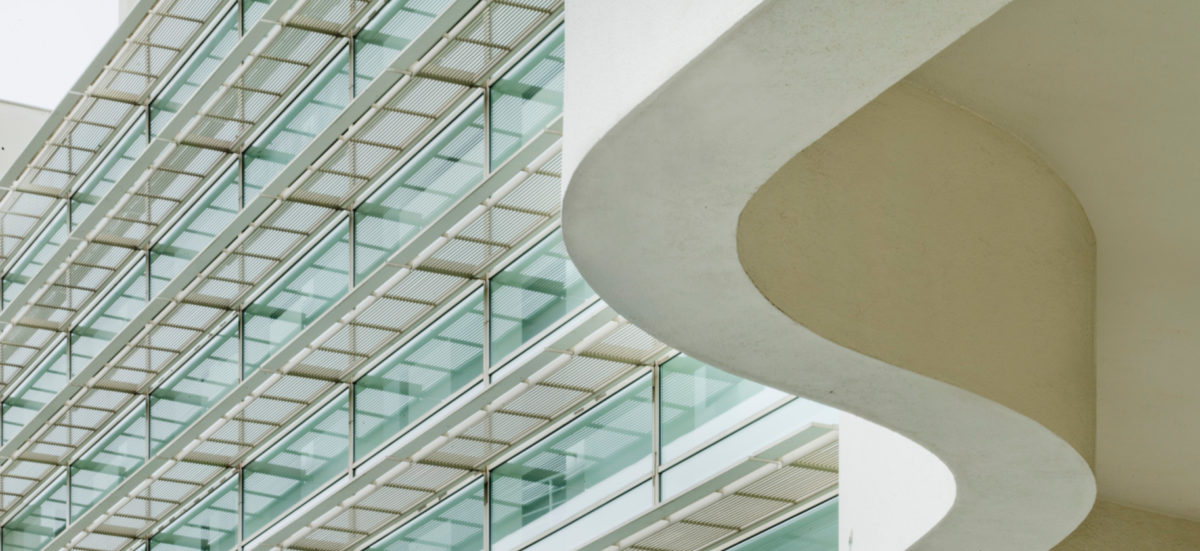
The building is the result of combining elements of straight and curved lines, and this geometry is softened by the light from outside, which penetrates the building through open galleries and large skylights. Clarity and order, together with this natural light and an important connection with the place where the building is located, in the heart of the Raval neighbourhood, are the classic and timeless principles on which Richard Meier’s projects are based.
It was in an interview that the architect compared the order and expression of the museum with the Catalan spirit of seny and rauxa. In his words, “If the clarity and order of the building’s organisation are the wisdom and common sense of Catalan seny, it is balanced by the exuberant expression of the elements and the transparency in the square’s facade that are the equivalent of the joy and imagination of the Catalan rauxa”.
❋ Read the rest of the interview with Richard Meier here.
Fundació Joan Miró, a building for contemporary creation and the work of Joan Miró
The Fundació Joan Miró building is the work of Josep Lluís Sert, architect, town planner and a great friend of the artist Joan Miró. He was an important driving force behind avant-garde architecture in Catalonia, with projects as noteworthy as the Casa Bloc, the Dispensari Antituberculós and the Pavilion of the Spanish Republic, among many others.
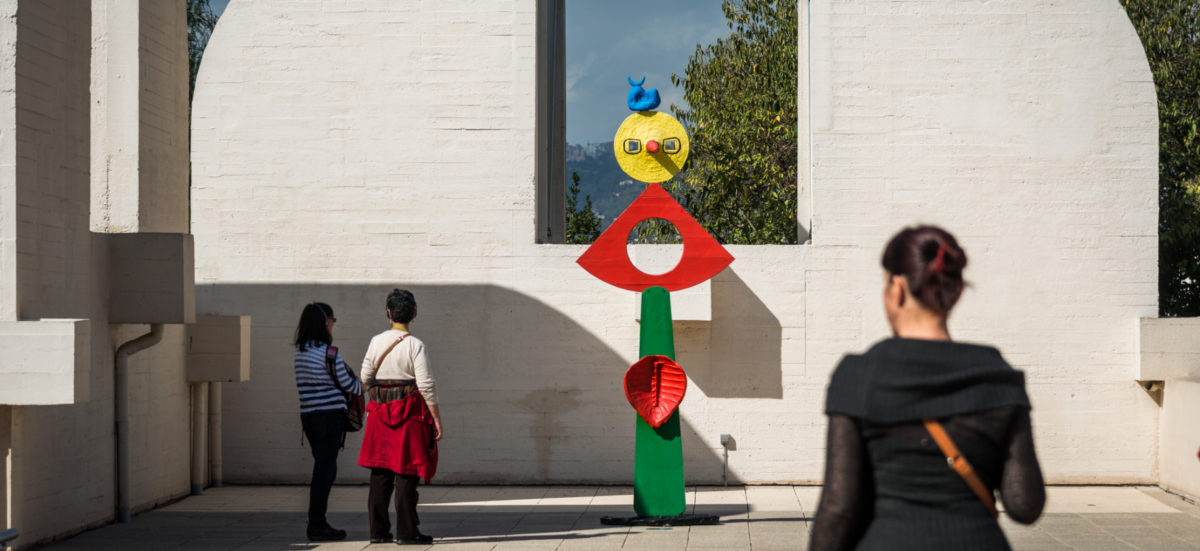
With a rationalist structure and Mediterranean features – a central courtyard, covered roof and skylights –, the Fundació is undoubtedly one of the most outstanding and iconic examples of rationalism in the city of Barcelona. It represents the architect’s return to his city, where, after considering several spaces, the Montjuïc mountain was chosen. Here the building merges into the landscape whilst maintaining its own personality.
Fundació Joan Miró is the most obvious example of the complicity between the artist and the architect in the construction of the building, one of the few designed for the works of art it was meant to contain. In the years 1988 and 2000, it was extended to include new services and to increase the exhibition space, an intervention by Jaume Freixa, student and friend of Sert, and president of the Fundació (2009-2019).
❋ Discover here the history of the building from architect Jaume Freixa.
The CCCB, from the Casa de la Caritat to architectural avant-garde
In 1989, as part of a rehabilitation project for the Raval neighbourhood and its historic buildings, the CCCB was established in the former Casa de la Caritat in Barcelona. Architects Helio Piñón and Albert Viaplana, with the collaboration of Eduard Mercader, led the construction project for this new cultural facility.
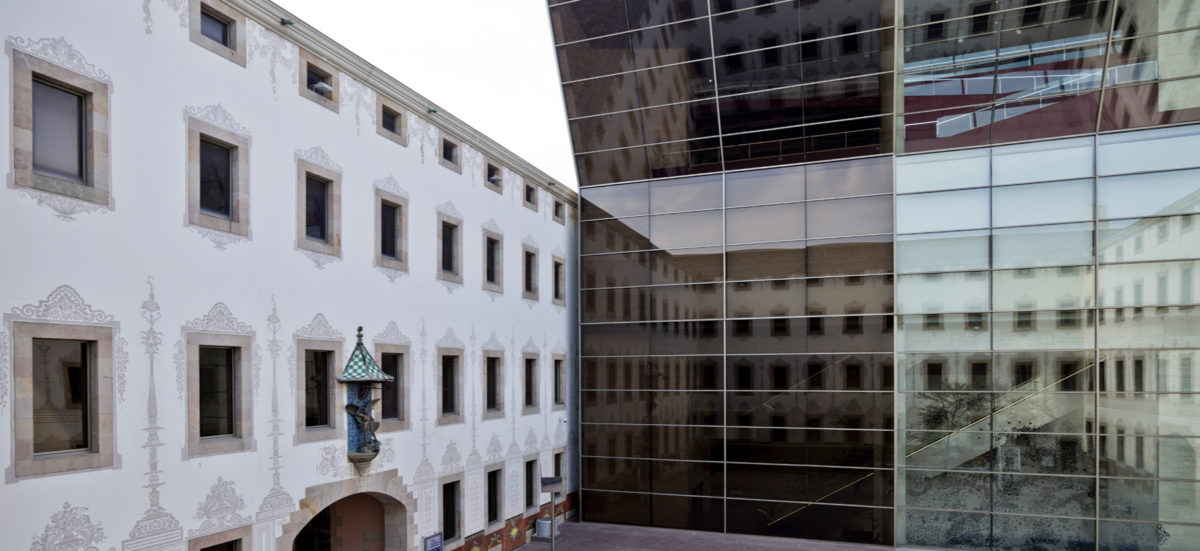
The grounds of the former Casa de Caritat, an almshouse built in the 18th century, included a huge network of buildings built in different eras, which at one stage housed more than two thousand people.
The renovation project replaced the north wing with a prismatic body thirty metres high: a glass facade that has become a mirror of the urban landscape and a viewpoint over the city. The exterior facade of Carrer de Montalegre street and that of the Pati de les Dones courtyard retain the original decor of the 1920s, and the brick vaults and stone pillars have also been preserved.
❋ Don’t miss the documentary Times of Charity, which depicts the childhood of the people who lived in the Casa de la Caritat and who currently meet every Thursday at the CCCB bar.
Fundació Tàpies, from eclectic architecture to modernism
The Fundació Antoni Tàpies opened in June 1990 in the former offices of the publishing house Editorial Montaner y Simón. It was the work of modernist architect Lluís Domènech i Montaner and was restored and conditioned by architects Roser Amadó and Lluís Domènech Girbau.
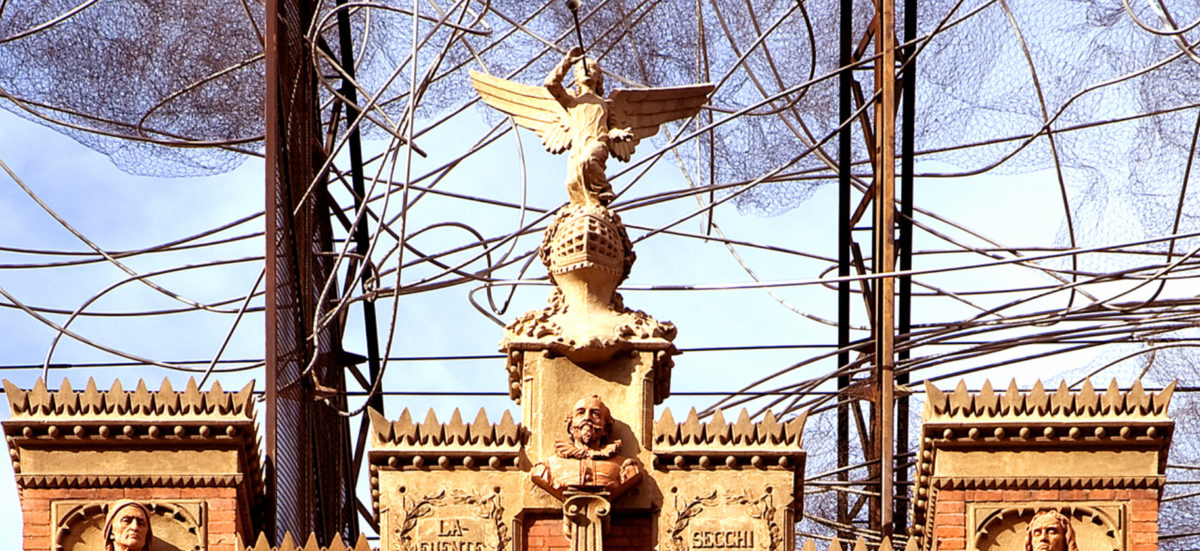
Built in an early phase of the development of Catalan modernism, this building was the first in the Eixample district to integrate typology and industrial technology – combining exposed brick and iron – into the fabric of the urban centre. Editorial Montaner y Simón, together with Antoni Gaudí’s Casa Vicens, is one of the few remaining examples of a construction style that no longer exists nowadays. It also exemplifies the transition from an eclectic architecture of the 19th century to a new style: modernism. For these reasons, the main building of Fundació Antoni Tàpies was declared a historical monument in 1997.
❋ If you want to delve deeper into its history, sign up for the tour that the Fundació regularly offers in its main building and around two other buildings by the same architect: Palau Montaner, now the headquarters of the Spanish government delegation in Catalonia, and Casa Thomas, which today houses the designer furniture store, Cubiñá.
The buildings of the Museu Picasso, a jewel of Catalan Gothic
The Museu Picasso occupies five large mansionsand palaces on Carrer de Montcada street that date from the 13th-14th centuries and which are a magnificent example of Catalan Gothic in civil architecture. They have one common structure, which surrounds a courtyard, with access to the main floor via an open external staircase.
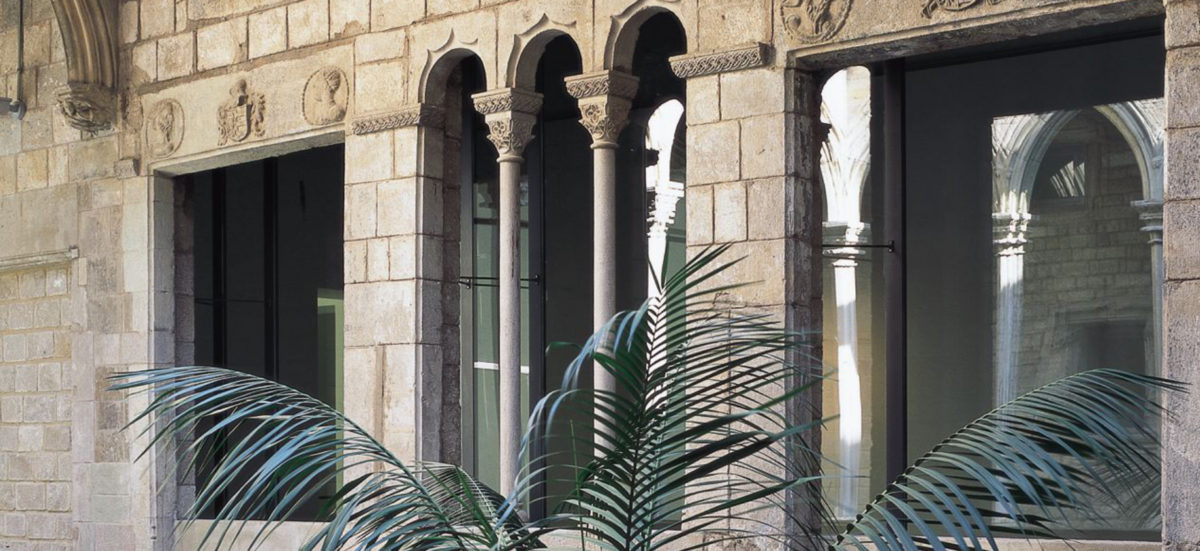
Carrer de Montcada is today the most important centre of medieval civil architecture in the city of Barcelona. It experienced its greatest splendour in the 15th and 16th centuries, when it became a stately, aristocratic street, home to noblemen and rich merchants who became wealthy from the maritime trade.The beauty of the buildings grouped there allowed the street to be declared a Historic-Artistic Monumental Complex in 1947.
In 1963 the Museu Picasso was inaugurated in the Palau Aguilar (Montcada, 15) and in 1970 Barcelona City Council extended the museum with the annexation of the Palau del Baró de Castellet (Montcada, 17) and then with the Palau Meca (Montcada, 19). In 1999, a new extension of the museum was opened, with the Casa Mauri and the Palau Finestres used as spaces for temporary exhibitions. These five palaces of indisputable patrimonial value make up the current Museu Picasso in Barcelona. Its facades are currently being renovated, but in June you will be able to enjoy them in all their splendour!
❋ You can discover more old photos and detailed information about the palaces of the Museu Picasso here.
The Museu Nacional, the crowning achievement of academic classicism
The Palau Nacional, built for the 1929 International Exhibition, is home to the Museu Nacional d’Art de Catalunya. The Palau Nacional, which covers almost 50,000 m², is a building of great proportions, which ascribed to the models of academic classicism of the time, within the scope of universal exhibitions, designed by architects Eugenio P. Cendoya, Enric Catà and Pere Domènech i Roura.
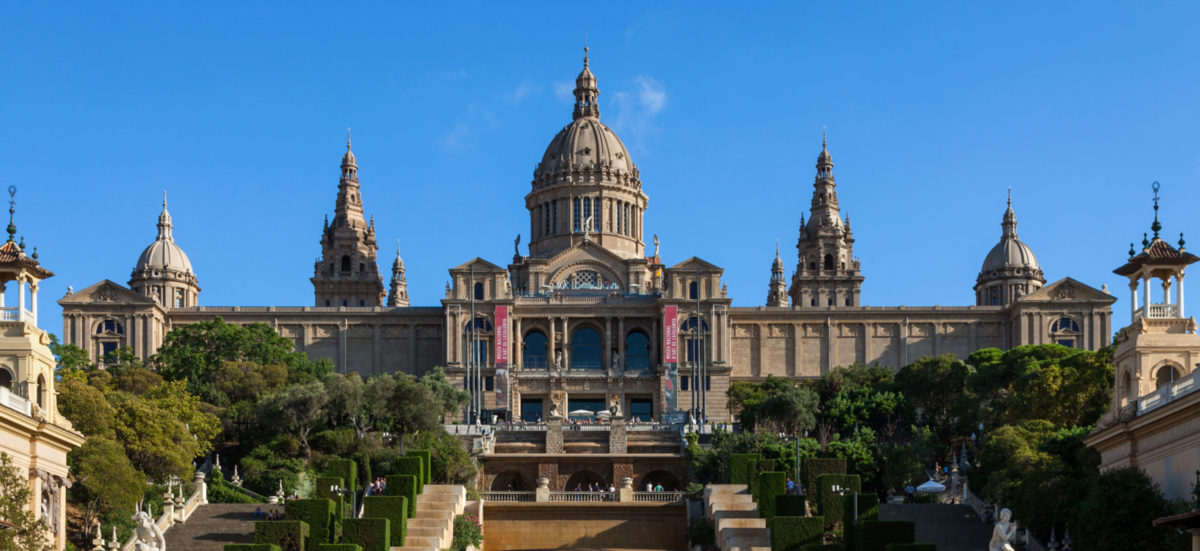
Its facade is crowned by a large dome, inspired by that of Saint Peter’s Basilica in the Vatican;two smaller ones, one on each side, and four towers inspired by the Cathedral of Santiago de Compostela.
It is located on the Montjuïc mountain, a privileged environment from which you can enjoy a magnificent and unique view of Barcelona. The frontal access to the Palau Nacional is via a large staircase from Avinguda Reina Maria Cristina boulevard, flanked halfway by the large luminous and monumental fountains by Carles Buïgas, which are also an essential landmark.
❋ Discover what the most iconic rooms of the Museum looked like during their construction here.
Art and architecture await you with Articket!
Front illustration by Miguel Pang
